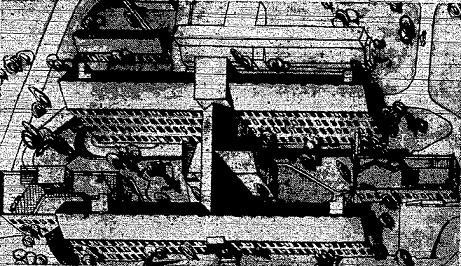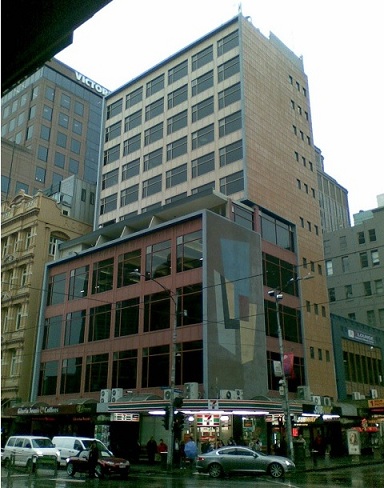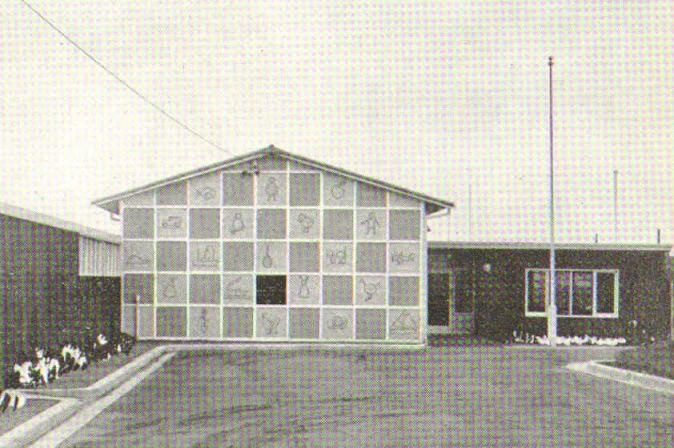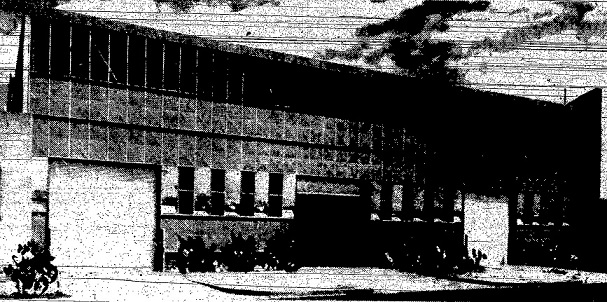The
Melbourne architectural firm of Mussen, Mackay & Potter, which won
considerable
acclaim in the early 1950s with a succession of highly-regarded
projects, had an unusual mix amongst its three
principals: architect E Keith Mackay (1903-1997)
and engineers Norman Mussen (1909-1967) and Charles
Potter (1915-1999).
Born in Geelong on 13 November 1903, Eric Keith Mackay was educated at the Swanston State School and the Gordon Institute of Technology. He began his architectural career in 1920 as an articled pupil of W J T Buchan, of the eminent Geelong firm of Buchan, Laird & Buchan. Mackay then moved to Melbourne, where he worked with the Public Works Department while attending the Melbourne University Architectural Atelier in the evening. In 1930, Mackay travelled to England, where he worked for several prominent architectural firms in London, including Wallis Gilbert & Partners and Sir John Burnett & Partners. In 1933, he spent some time in Dublin, where he worked on an ambitious hospital building programme funded by the Irish Sweepstakes. During 1934, he spent a month in Greece, touring principal sites of classical architecture. His research formed the basis of a slender volume, entitled A 20th Century Survey of Greek Architecture, which was later published in London by the National Hellenic Society. Back in London, Mackay took "an excellent position" in the office of J M Shepherd & Partners. In December 1936, he finally left the UK to return to Melbourne, where he gained employment with Leslie M Perrott & Partners. Mackay went on to become active within the RVIA, serving both as its Honorary Secretary (1939-44) and as a juror for its annual Street Architecture Medal (1941-42).
In 1946, Mackay began working with engineer Norman Henry Mussen on some construction projects connected with paper mills in Tasmania and Victoria. Mussen, well-known in pre-war Melbourne as a tennis and bridge player, was the son of Sir Gerald Mussen (1872-1960), a New Zealand-born journalist who, after settling in Melbourne in 1901, became a prominent industrial relations consultant. With the elder Mussen involved in large-scale planning projects at the mining towns of Port Pirie and Broken Hill, it is perhaps not surprising that his son chose to become a civil engineer. In 1936, Norman Mussen opened his own practice in Melbourne, with offices at 375 Collins Street, not far from his father's one in Collins House at No 360. The younger Mussen's early professional experience including working as a consultant engineer to architects such as Eric Beedham and Marcus Barlow; he was involved in the latter's design for the eleven-storey concrete-framed Century Building on Swanston Street. In 1940, soon after its completion, Mussen to the editor of the Argus newspaper, arguing for the superiority of reinforced concrete over conventional steel framing, and championing its use in defence projects. Fittingly, Mussen went on to act as consulting engineer to Percy Everett on the even more ambitious project for the new Russell Street Police Headquarters (1940-43).
During the war years, Mussen moved his practice to Collins House at 360 Collins Street, where his father still maintained his own offices. It was in this way that Mussen became involved in construction projects associated with Associated Pulp & Paper Mills Ltd, a consortium with which his father had been involved since its foundation in 1936. Requiring the additional input of an architect, Mussen invited Keith Mackay to work with him and, in 1946, the two men merged their offices with a single address at 383 Latrobe Street. During 1950, they formally entered into partnership, styled as Mussen & Mackay, architects and civil engineers. Within a year or so, the firm's name had been amended to acknowledge the admission of two more partners: architect Dennis Mirams (1904-1984) and engineer Charles Potter. The former was an Englishman who had spent fifteen years in the Far East, and the latter was a returned servicemen from Melbourne who had served with the 3rd Australian Survey Battery. However, the expanded firm of Mussen, Mackay, Mirams & Potter existed only very briefly during 1951-52; when Mirams left to open his own office, the remaining three partners continued to practise under the abridged name.
During its earliest years, Mussen, Mackay & Potter maintained an informal association with the private practice of Roy Grounds (1905-1981), who, in his capacity as senior design tutor in the School of Architecture at Melbourne University, had invited Mussen to lecture in structural engineering in 1950. This association spilled into their respective private practices, and, in some contemporary sources, the firm of Mussen, Mackay & Potter was co-credited on two of Grounds' most important early post-war houses: the triangular Leyser House in Kew (1950-51) and the Ashton House in Mornington (1951-52). This direct connection with Grounds and the university allowed the office to take on some of the more brilliant students as staff, including Peter Hooks (1924-) and Don Hendry Fulton (1925-), who joined the firm, respectively, in 1952 and 1953.
Several of the firm's more interesting early commissions were outside Victoria. In 1952, the Northern Territory government engaged them to explore options for low-cost housing in Darwin; their report, published in 1954, provided a cost analysis for small dwellings of pisť (rammed earth) and aluminium construction. In April 1953, Mussen, Mackay & Potter was appointed as architects for the John Curtin School of Medical Research at the Australian National University in Canberra - a commission inherited from Professor Brian Lewis, who had been Consulting Architect to ANU since 1947. Engaged as Lewis' replacement, Mussen, Mackay & Potter opened an office in Canberra (at 13 Lonsdale Street, Braddon) and spent two years on the ANU projec, which included not only the school itself, but also associated buildings such as a workshop (1954), solvent store (1955) and boiler house (1955). Back in Melbourne, the firm designed another boiler house - for the Australian Pulp & Paper Mills at Fairfield - which, lauded as the first true curtain-walled building in Victoria, remains their best-known and most celebrated project.
Norman Mussen, who moved to Canberra in 1953 for the ANU project, decided to stay there and open his own office as a consulting engineer. His erstwhile partners continued to practice in Melbourne as Mackay & Potter. Their output after Mussen's departure was marked by a swing towards larger commercial projects, including multi-storey city office buildings. During 1962, Potter embarked on a lengthy overseas study tour to study high-rise structural systems in USA, Europe and the UK. Mussen, meanwhile, became a much sought-after and successful consulting engineer in Caberra, working on major projects in that city and beyond. Amongst the noted architects with whom he worked were long-time colleague Roy Grounds (on the Victorian Arts Centre) and one-time employee Don Hendry Fulton (on the BP oil refinery building at Crib Point). Mussen, who suffered poor health for much of his adult life, died on 29 April 1967. In a published reminiscence, Melbourne architect Peter Corrigan recalled a time when, as a young man, he flew to Canberra, in the company of Roy Grounds, to attend the funeral of the "brilliant, romantic and chain-smoking engineer, Norman Mussen". Mussen's two former partners, Mackay and Potter, outlived him by three decades, dying, respectively, in 1997 and 1999.
Born in Geelong on 13 November 1903, Eric Keith Mackay was educated at the Swanston State School and the Gordon Institute of Technology. He began his architectural career in 1920 as an articled pupil of W J T Buchan, of the eminent Geelong firm of Buchan, Laird & Buchan. Mackay then moved to Melbourne, where he worked with the Public Works Department while attending the Melbourne University Architectural Atelier in the evening. In 1930, Mackay travelled to England, where he worked for several prominent architectural firms in London, including Wallis Gilbert & Partners and Sir John Burnett & Partners. In 1933, he spent some time in Dublin, where he worked on an ambitious hospital building programme funded by the Irish Sweepstakes. During 1934, he spent a month in Greece, touring principal sites of classical architecture. His research formed the basis of a slender volume, entitled A 20th Century Survey of Greek Architecture, which was later published in London by the National Hellenic Society. Back in London, Mackay took "an excellent position" in the office of J M Shepherd & Partners. In December 1936, he finally left the UK to return to Melbourne, where he gained employment with Leslie M Perrott & Partners. Mackay went on to become active within the RVIA, serving both as its Honorary Secretary (1939-44) and as a juror for its annual Street Architecture Medal (1941-42).
In 1946, Mackay began working with engineer Norman Henry Mussen on some construction projects connected with paper mills in Tasmania and Victoria. Mussen, well-known in pre-war Melbourne as a tennis and bridge player, was the son of Sir Gerald Mussen (1872-1960), a New Zealand-born journalist who, after settling in Melbourne in 1901, became a prominent industrial relations consultant. With the elder Mussen involved in large-scale planning projects at the mining towns of Port Pirie and Broken Hill, it is perhaps not surprising that his son chose to become a civil engineer. In 1936, Norman Mussen opened his own practice in Melbourne, with offices at 375 Collins Street, not far from his father's one in Collins House at No 360. The younger Mussen's early professional experience including working as a consultant engineer to architects such as Eric Beedham and Marcus Barlow; he was involved in the latter's design for the eleven-storey concrete-framed Century Building on Swanston Street. In 1940, soon after its completion, Mussen to the editor of the Argus newspaper, arguing for the superiority of reinforced concrete over conventional steel framing, and championing its use in defence projects. Fittingly, Mussen went on to act as consulting engineer to Percy Everett on the even more ambitious project for the new Russell Street Police Headquarters (1940-43).
During the war years, Mussen moved his practice to Collins House at 360 Collins Street, where his father still maintained his own offices. It was in this way that Mussen became involved in construction projects associated with Associated Pulp & Paper Mills Ltd, a consortium with which his father had been involved since its foundation in 1936. Requiring the additional input of an architect, Mussen invited Keith Mackay to work with him and, in 1946, the two men merged their offices with a single address at 383 Latrobe Street. During 1950, they formally entered into partnership, styled as Mussen & Mackay, architects and civil engineers. Within a year or so, the firm's name had been amended to acknowledge the admission of two more partners: architect Dennis Mirams (1904-1984) and engineer Charles Potter. The former was an Englishman who had spent fifteen years in the Far East, and the latter was a returned servicemen from Melbourne who had served with the 3rd Australian Survey Battery. However, the expanded firm of Mussen, Mackay, Mirams & Potter existed only very briefly during 1951-52; when Mirams left to open his own office, the remaining three partners continued to practise under the abridged name.
During its earliest years, Mussen, Mackay & Potter maintained an informal association with the private practice of Roy Grounds (1905-1981), who, in his capacity as senior design tutor in the School of Architecture at Melbourne University, had invited Mussen to lecture in structural engineering in 1950. This association spilled into their respective private practices, and, in some contemporary sources, the firm of Mussen, Mackay & Potter was co-credited on two of Grounds' most important early post-war houses: the triangular Leyser House in Kew (1950-51) and the Ashton House in Mornington (1951-52). This direct connection with Grounds and the university allowed the office to take on some of the more brilliant students as staff, including Peter Hooks (1924-) and Don Hendry Fulton (1925-), who joined the firm, respectively, in 1952 and 1953.
Several of the firm's more interesting early commissions were outside Victoria. In 1952, the Northern Territory government engaged them to explore options for low-cost housing in Darwin; their report, published in 1954, provided a cost analysis for small dwellings of pisť (rammed earth) and aluminium construction. In April 1953, Mussen, Mackay & Potter was appointed as architects for the John Curtin School of Medical Research at the Australian National University in Canberra - a commission inherited from Professor Brian Lewis, who had been Consulting Architect to ANU since 1947. Engaged as Lewis' replacement, Mussen, Mackay & Potter opened an office in Canberra (at 13 Lonsdale Street, Braddon) and spent two years on the ANU projec, which included not only the school itself, but also associated buildings such as a workshop (1954), solvent store (1955) and boiler house (1955). Back in Melbourne, the firm designed another boiler house - for the Australian Pulp & Paper Mills at Fairfield - which, lauded as the first true curtain-walled building in Victoria, remains their best-known and most celebrated project.
Norman Mussen, who moved to Canberra in 1953 for the ANU project, decided to stay there and open his own office as a consulting engineer. His erstwhile partners continued to practice in Melbourne as Mackay & Potter. Their output after Mussen's departure was marked by a swing towards larger commercial projects, including multi-storey city office buildings. During 1962, Potter embarked on a lengthy overseas study tour to study high-rise structural systems in USA, Europe and the UK. Mussen, meanwhile, became a much sought-after and successful consulting engineer in Caberra, working on major projects in that city and beyond. Amongst the noted architects with whom he worked were long-time colleague Roy Grounds (on the Victorian Arts Centre) and one-time employee Don Hendry Fulton (on the BP oil refinery building at Crib Point). Mussen, who suffered poor health for much of his adult life, died on 29 April 1967. In a published reminiscence, Melbourne architect Peter Corrigan recalled a time when, as a young man, he flew to Canberra, in the company of Roy Grounds, to attend the funeral of the "brilliant, romantic and chain-smoking engineer, Norman Mussen". Mussen's two former partners, Mackay and Potter, outlived him by three decades, dying, respectively, in 1997 and 1999.
Select List of Projects
Mussen, Mackay & Potter
| 1952 1953 1954 1955 1956 | Residence, Campbell Street, Brighton Oympic Swimming Stadium, Melbourne [competition entry only] John Curtin School of Medical Research, Australian National University, Canberra, ACT Occupational play centre for retarded children, Warrigal Road, Oakleigh [demolished] Hosie's Hotel, corner Flinders Street and Elizabeth Street, Melbourne Boiler House for Australian Pulp & Paper Mills Ltd, rear 626 Heidelberg Road, Alphington Warehouse for Victorian Egg Board, Fennell Street, Port Melbourne Clubhouse for Green Acres Golf Club, Kew East Building for Academy of Science, Canberra [preliminary scheme only] Frock shop for Sportsgirl Ltd, 240 Collins Street, Melbourne Grandstand for Victorian Amateur Turf Club, Caulfield (in association with A H Walkley) Row of six shops, Ringwood |
Mackay & Potter
| 1959 1960 1965 1967 | Office building for State Rivers & Water Supply Commission, Orrong Road, Toorak Office building for Gas & Fuel Corporation, St Kilda Road, Melbourne Office building for State Accident & Motor Car Insurance Co, 480 Collins St, Melbourne Graduate College, University of Melbourne [project only] |
Norman Mussen (engineer)
| 1964 1965 1966 1967 | Law Courts for NCDC, City Hill, Canberra [Yuncken Freeman Pty Ltd, architects] Housing for NCDC, Northbourne Ave, Canberra [Ancher Mortlock & Woolley, architects] Oil Refinery for British Petroleum, Crib Point [Don Hendry Fulton, architect] Victorian Arts Centre (Stage One), St Kilda Road, Melbourne [Roy Grounds, architect] |
 | |
| John Curtin School of Medical Research, ANU (1953) |
 | |
| Hosie's Hotel, Elizabeth Street, Melbourne (1953) (photograph by Simon Reeves, Built Heritage Pty Ltd) |
 | |
| Occupational Play Centre at Home for Retarded Children, Warrigal Road, Oakleigh (1953; demolished) |
 | |
| Warehouse for Victorian Egg Board (1954) |
| Select References B E Kennedy, 'Mussen, Sir Gerald (1872-1960)', Australian Dictionary of Biography, Vol 10, pp 653-54. G Reinmuth, "The Martian Embassy: Then and Now", Architectural Review Australia, Summer 1998, p 85. |
