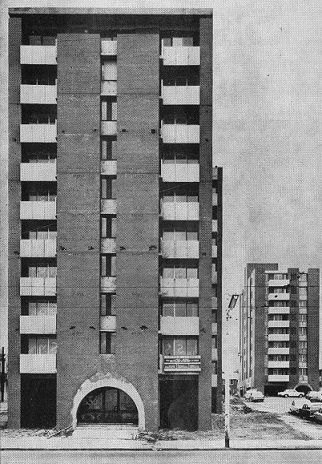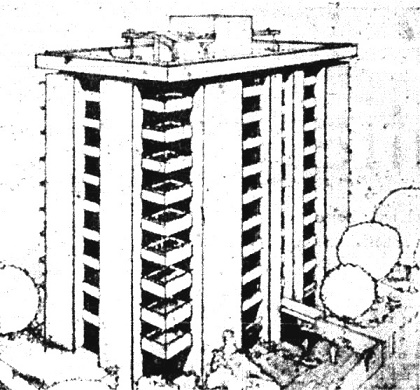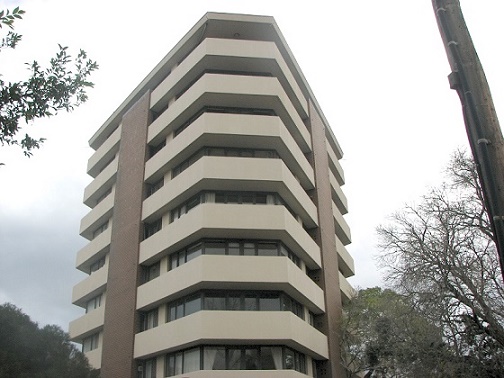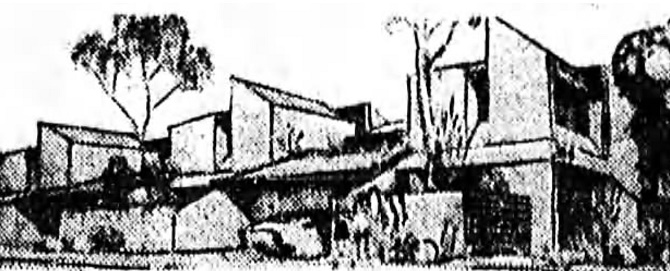Born
in Melbourne on 18 July 1940, Sol Sapir was the son of Polish-born emigres
Benjamin (1904-1973) and Rebecca (1903-1984), who had resided in
Palestine before migrating to Australia in 1928 and abbreviating their surname from "Sapirshtein".
In pursuing a career in building design, Sol evidently followed
in the footsteps of his elder cousin, David Sapir (1933-1995), who
became registered as an architect in Victoria in 1958. It
was that same year that Sol commenced architectural studies
at RMIT but, as Neil Clerehan noted in a 2014 profile, "impatient to
design and build, he didn't complete the requisite office experience
and instead set up the architectural practice he still runs today".
Unlike his cousin, Sol never became registered as an architect
and thus, for legal purposes, styled himself as an "architectural
designer". Commencing practice in 1963, one of his first projects
was flat-roofed concrete-brick house in Hawthorn East that he
designed for himself and his wife, Helen. He initially maintained
his professional address in Wellington Parade, East
Melbourne, later relocating to Toorak Road, South Yarra. In
1966, his business was reconfigured as a company, Sol Sapir Pty Ltd.
It was towards the end of the decade that Sol Sapir fostered a notable professional association when he joined forces with property developer Nathan Beller and builder Martin Sachs, who both similarly hailed from European emigre stock. Their first collaboration was a pair of nine-storey apartment blocks on the St Kilda foreshore that were erected of conventional loadbearing construction using a new type of high-compressive brick. This was followed by a stream of larger and more ambitious multi-storey apartments across Melbourne's inner south-east, including several other beachfront towers along Beaconsfield Parade and The Esplanade. These projects typically adopted then-revolutionary construction techniques, such as the American life-slab principle and steel slip formwork that was jacked up floor by floor. Sapir's fruitful association with Beller ended circa 1970: as Clerehan put it, "as the decade closed, a unique design-build-sell partnership dissolved, leaving inner Melbourne with about thirty towers, a new look and a new way of life".
While Sol Sapir is best known for the work he undertook for Nathan Beller, the thirty towers reportedly completed during their few years in association represented barely a third of the designer's professional output to date. In 1971, Sapir stated that he had completed over one hundred blocks of flats since commencing practice eight years earlier. He went on to complete many more and, by the mid-1970s, was already referred to as "Melbourne best-known highrise specialist". While such multi-dwelling projects formed the mainstay of Sapir's practice, he is also known to have undertaken a number of commissions for single family residences. One especially palatial five-bedroomed example, occupying a double-width block in Buckingham Street, Heidlberg, came to prominence in the early twenty-first century when it was pressed into servrice as a film location for The King (2007), a biopic of TV celebrity Graham Kennedy, in which the house portrayed the titular character's lavish 1960s bachelor pad.
In the 1990s, Sol Sapir deftly embraced changing attitudes towards higher-density inner-city living with projects such as the SoHo at 467 King Street, a low-rise development of "New York style apartments" incorporating an existing pre-war building on the site. Sapir's ambitious scheme for a residential development on the former St Henry's Hospital site in St Kilda Road attracted considerble attention, although ultimately did not proceed to his design.
Sol Sapir was still in practice at the time of his death on 26 September 2015, aged 75 years. A brief obituary, inserted by his family, noted simply that "the world has lost an amazing man".
It was towards the end of the decade that Sol Sapir fostered a notable professional association when he joined forces with property developer Nathan Beller and builder Martin Sachs, who both similarly hailed from European emigre stock. Their first collaboration was a pair of nine-storey apartment blocks on the St Kilda foreshore that were erected of conventional loadbearing construction using a new type of high-compressive brick. This was followed by a stream of larger and more ambitious multi-storey apartments across Melbourne's inner south-east, including several other beachfront towers along Beaconsfield Parade and The Esplanade. These projects typically adopted then-revolutionary construction techniques, such as the American life-slab principle and steel slip formwork that was jacked up floor by floor. Sapir's fruitful association with Beller ended circa 1970: as Clerehan put it, "as the decade closed, a unique design-build-sell partnership dissolved, leaving inner Melbourne with about thirty towers, a new look and a new way of life".
While Sol Sapir is best known for the work he undertook for Nathan Beller, the thirty towers reportedly completed during their few years in association represented barely a third of the designer's professional output to date. In 1971, Sapir stated that he had completed over one hundred blocks of flats since commencing practice eight years earlier. He went on to complete many more and, by the mid-1970s, was already referred to as "Melbourne best-known highrise specialist". While such multi-dwelling projects formed the mainstay of Sapir's practice, he is also known to have undertaken a number of commissions for single family residences. One especially palatial five-bedroomed example, occupying a double-width block in Buckingham Street, Heidlberg, came to prominence in the early twenty-first century when it was pressed into servrice as a film location for The King (2007), a biopic of TV celebrity Graham Kennedy, in which the house portrayed the titular character's lavish 1960s bachelor pad.
In the 1990s, Sol Sapir deftly embraced changing attitudes towards higher-density inner-city living with projects such as the SoHo at 467 King Street, a low-rise development of "New York style apartments" incorporating an existing pre-war building on the site. Sapir's ambitious scheme for a residential development on the former St Henry's Hospital site in St Kilda Road attracted considerble attention, although ultimately did not proceed to his design.
Sol Sapir was still in practice at the time of his death on 26 September 2015, aged 75 years. A brief obituary, inserted by his family, noted simply that "the world has lost an amazing man".
Select List of Projects
| 1963 1964 1965 1966 1968 1969 1970 1971 1972 1974 1975 1977 1979 | Residence for self, 2 Rosslyn Street, Hawthorn East Block of flats, 18 Fernhurst Grove, Kew, Block of flats, Powlett Street, East Melbourne Block of flats, Lansell Road, Toorak Block of flats, Clowes Street, South Yarra Block of flats, 283 Domain Road, South Yarra Block of flats (Belle Mer), 313 Beaconsfield Parade, Middle Park Blocks of flats (Twin Towers), 3 Alfred Square and 13 The Esplanade, St Kilda Residence, 12 Sidwell Avenue, Balaclava Block of flats (Plaza 333), 333 Beaconsfield Parade, St Kilda West Block of flats (Miami Towers), 189 Beaconsfield Parade, Middle Park Block of flats (Bayside Plaza), 195 Beaconsfield Parade, Middle Park Block of flats (St Albert Tower), 197 Canterbury Road, St Kilda West Block of flats, Rockley Road, Toorak Block of flats, 546 Toorak Road, Toorak Block of flats (Toorak Park Towers), Sydney Street, Armadale Block of flats, 480 Glenferrie Road, Hawthorn Residence, 1a Avalon Street, Armadale Residence, 79-81 Buckingham Drive, Heidelberg Block of flats (Breakwater Towers), 325 Beaconsfield Parade, St Kilda West Block of flats, Alexandra Avenue, South Yarra Block of townhouses, 383 Alma Road, Caulfield North Block of flats, 314 Orrong Road, Caulfield North Residence, Fordham Road, Hawthorn Block of flats (Arrandale), 8-10 The Esplanade, St Kilda |
 | |
| Blocks of flats, Alfred Square, St Kilda (1969) |
 | |
| Block of flats, Rockley Road, South Yarra (1970) |
 | |
| Block of flats, Canterbury Road, St Kilda West (1970) Source: photograph by Built Heritage Pty Ltd |
 | |
| Block of flats, Orrong Road, Caulfield North (1975) |
| Further Reading Neil Clerehan, "Shaping Melbourne: Sol Sapir", The Weekly Review, 2 April 2014, p 29. |
top
