When
a Brutalist-style infant welfare centre
in St Kilda, designed by Norman Brendel in 1971, was subject
to heritage assessment in 2009, it was dismissed as the work of an
architect "who little is known of within
the industry". This remark, however, belies the full extent of
Norman Brendel's life in architecture, which encapsulated a
remarkably prodigious early career, an enduring and influential association
with
eminent Melbourne architect Arthur W Plaisted, and even representing the
nation at an international architectural conference in Bulgaria.
Born in 1918 in the Melbourne suburb of Northcote, Norman Brendel completed his Intermediate Certificate at the Northcote District High School, and later attended the Austral Coaching College. He commenced his architectural career in 1934 when, at the age of only sixteen years, he joined the office of J H Esmond Dorney as a junior draftsman. Brendel remained there for five months, during which, as Dorney's gushing testimonial later stated, he "showed great aptitude and diligence, his quick grasp of matters and readiness to learn made him an exceptional pupil, and one whom I am sure will go far". After leaving Dorney's employ in March 1935, Brendel entered the office of Sale & Keage, where he held a probationary position for twelve months. His employers were equally glowing in their assessment of the young man, and wrote in 1936 that "he has shown considerable ability and aptitude... he is diligent, punctual and his integrity is unquestionable". From there, Brendel entered the practice of architect Arthur W Plaisted (1890-1965). Although initially employed as a junior draftsman, he rose to the position of Senior Draftsman within only a few years. Such was his standing that, in 1940, Plaisted attested that "during my absence at any time, he is left in full charge. There are four other draftsman under him, and two are considerably older than he". By that time, Plaisted noted, the then 22-year-old Brendel was already accomplished in all aspects of architectural practice, including interviewing clients, preparing sketch plans and working drawings, and supervising construction.
It was also during this period that Arthur Plaisted's practice was re-badged as Plaisted & Warner, following the elevation of Lawrence E Warner (1904-1990) into full partnership. In 1945, Norman Brendel was similarly promoted, and the firm became known as as Plaisted, Warner & Brendel. Stylistically, the office adopted a hybrid approach based on the respective preferences of the three partners. Well into the 1950s, a proportion of the firm's output was designed in old-fashioned revivalist modes that represented the preferred modes of the two elder partners, Arthur Plaisted and Lawrence Warner. The younger Norman Brendel, however, was responsible for steering the firm's output towards the more progressive modernist style. This influence can be seen in such projects as a bold Functionalist-style factory at Malvern East (1947), a flat-roofed timber-clad holiday house at Mount Eliza (1951), and a block of flats in South Yarra (1953) incorporating an innovative floating concrete foundation. It culminated in Brendel's schemes for two smartly modern shopping arcade developments, "designed on the latest American ideas", at Footscray (1954) and Camberwell (1955). Not entirely surprisingly, it was soon afterwards that Brendel left Plaisted's office to establish his own practice. In his later career, he fully embraced a hard-edged modernist style, and eschewed small residential commissions in favour of larger-scaled apartment and commercial projects.
In September 1972, Norman Brendel represented Australia at the Eleventh World Congress of the IUA (International Union of Architects), which was held in Sofia, Bulgaria. In a segment devoted to the theme of recreation in different geographic regions, Brendel presented a paper entitled "Leisure and Architecture in Australia", which was subsequently published in booklet form. His presence at the conference was also reported in the French architectural journal L'Architecture d'aujourd'hui, which noted that "Norman Brendel (Australie) lut le rapport de sa section et l'illustra par des diapositives couleur sur la variété des formes de loisir en Australie". (ie, he read the report of the section, illustrated with colored slides depicting "the variety of forms of leisure in Australia").
Brendel otherwise remained professionally active well into the 1970s, relocating his Melbourne architectural office to Kingsway (by June 1975) and later to Queens Road (by January 1978). In later life, he suffered from poor health and, in March 1988, he moved to Queensland to live with his daughter, Janene. He remained registered as an architect until March 1989.
Born in 1918 in the Melbourne suburb of Northcote, Norman Brendel completed his Intermediate Certificate at the Northcote District High School, and later attended the Austral Coaching College. He commenced his architectural career in 1934 when, at the age of only sixteen years, he joined the office of J H Esmond Dorney as a junior draftsman. Brendel remained there for five months, during which, as Dorney's gushing testimonial later stated, he "showed great aptitude and diligence, his quick grasp of matters and readiness to learn made him an exceptional pupil, and one whom I am sure will go far". After leaving Dorney's employ in March 1935, Brendel entered the office of Sale & Keage, where he held a probationary position for twelve months. His employers were equally glowing in their assessment of the young man, and wrote in 1936 that "he has shown considerable ability and aptitude... he is diligent, punctual and his integrity is unquestionable". From there, Brendel entered the practice of architect Arthur W Plaisted (1890-1965). Although initially employed as a junior draftsman, he rose to the position of Senior Draftsman within only a few years. Such was his standing that, in 1940, Plaisted attested that "during my absence at any time, he is left in full charge. There are four other draftsman under him, and two are considerably older than he". By that time, Plaisted noted, the then 22-year-old Brendel was already accomplished in all aspects of architectural practice, including interviewing clients, preparing sketch plans and working drawings, and supervising construction.
It was also during this period that Arthur Plaisted's practice was re-badged as Plaisted & Warner, following the elevation of Lawrence E Warner (1904-1990) into full partnership. In 1945, Norman Brendel was similarly promoted, and the firm became known as as Plaisted, Warner & Brendel. Stylistically, the office adopted a hybrid approach based on the respective preferences of the three partners. Well into the 1950s, a proportion of the firm's output was designed in old-fashioned revivalist modes that represented the preferred modes of the two elder partners, Arthur Plaisted and Lawrence Warner. The younger Norman Brendel, however, was responsible for steering the firm's output towards the more progressive modernist style. This influence can be seen in such projects as a bold Functionalist-style factory at Malvern East (1947), a flat-roofed timber-clad holiday house at Mount Eliza (1951), and a block of flats in South Yarra (1953) incorporating an innovative floating concrete foundation. It culminated in Brendel's schemes for two smartly modern shopping arcade developments, "designed on the latest American ideas", at Footscray (1954) and Camberwell (1955). Not entirely surprisingly, it was soon afterwards that Brendel left Plaisted's office to establish his own practice. In his later career, he fully embraced a hard-edged modernist style, and eschewed small residential commissions in favour of larger-scaled apartment and commercial projects.
In September 1972, Norman Brendel represented Australia at the Eleventh World Congress of the IUA (International Union of Architects), which was held in Sofia, Bulgaria. In a segment devoted to the theme of recreation in different geographic regions, Brendel presented a paper entitled "Leisure and Architecture in Australia", which was subsequently published in booklet form. His presence at the conference was also reported in the French architectural journal L'Architecture d'aujourd'hui, which noted that "Norman Brendel (Australie) lut le rapport de sa section et l'illustra par des diapositives couleur sur la variété des formes de loisir en Australie". (ie, he read the report of the section, illustrated with colored slides depicting "the variety of forms of leisure in Australia").
Brendel otherwise remained professionally active well into the 1970s, relocating his Melbourne architectural office to Kingsway (by June 1975) and later to Queens Road (by January 1978). In later life, he suffered from poor health and, in March 1988, he moved to Queensland to live with his daughter, Janene. He remained registered as an architect until March 1989.
Select List of Projects
Plaisted, Warner & Brendel
| 1945 1946 1947 1949 1951 1953 1954 1955 | Residence, Edithvale Residence, Preston Factory, Preston Residence, Glen Avenue, Croydon Residence, Alphington Street, Alphington Residence, Carne Street, Ivanhoe Factory for Frito Company, Warrigal Road, East Malvern Residence, Langs Road, Ascot Vale Residence, The Boulevard, Ivanhoe Rosanna Baptist Church, 5 Waiora Road, Heidelberg Heights Residential flats (Riveraire), Alexandra Avenue, Toorak Residence for W Smith and A J Wallace, Balwyn Holiday Residence for F L Berger, Mount Eliza Supermarket for Footscray Food-Mart Pty Ltd, 210 Nicholson Street, Footscray Flats, Alexandra Avenue, South Yarra Residence, 196 Orrong Road, Toorak Shopping arcade, Burke Road, Camberwell Residence, 252 Orrong Road, Toorak |
Norman Brendel
| 1956 1957 1958 1959 1960 1962 1965 1971 | Elderly Citizens Recreation Centre for City of Essendon, Kellaway Ave, Moonee Ponds Residential flats, Williams Road, Toorak Office building, 566 St Kilda Road, Melbourne [demolished] Residential flatsm, Bruce Street, Toorak Residential flats, Darling Street, South Yarra Residential flats for Paynes Properties, 349 Beaconsfield Parade, St Kilda West Residential flats, Domain Road, South Yarra [project only] Residence, Wepton Street, Balwyn Residential flats, The Strand, Williamstown Christian Service Centre, Elgar Road, Box Hill North Extension to factory, Reserve Road, Cheltenham St Kilda Infant Welfare Centre & Day Nursery, 101a Chapel Street, St Kilda |
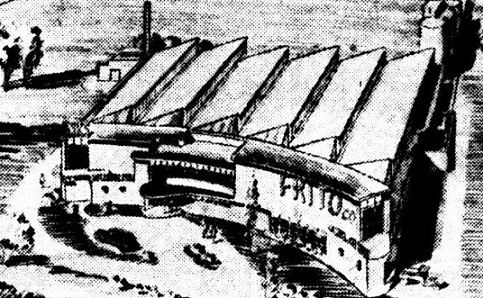 | |
| Factory for the Frito Company, Malvern East (1947) |
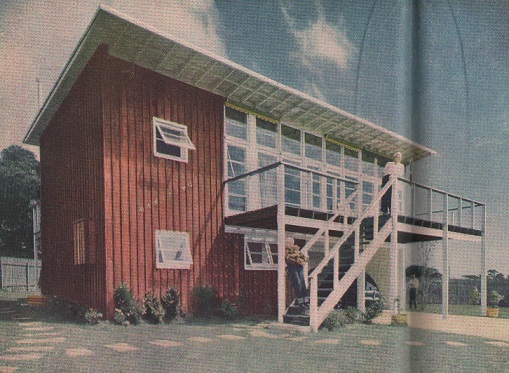 | |
| Holiday Residence for F L Berger, Mount Eliza (1951) |
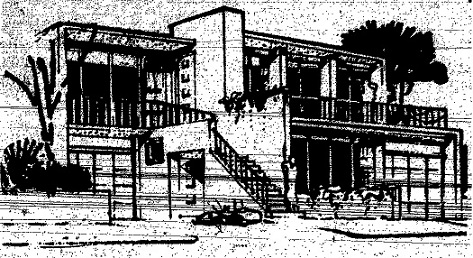 | |
| Flats, Alexandra Avenue, South Yarra (1953) |
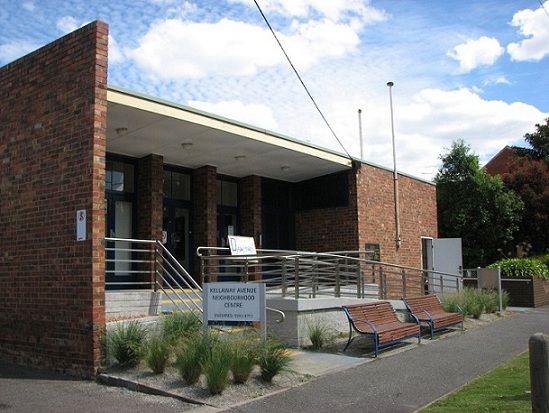 | |
| Elderly Citizens Recreation Centre, Moonee Ponds (1956) (photograph by Simon Reeves, Built Heritage Pty Ltd) |
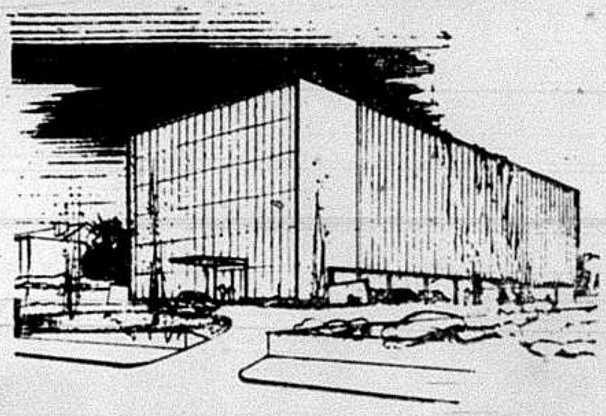 | |
| Office building, 566 St Kilda Road, Melbourne (1958) |
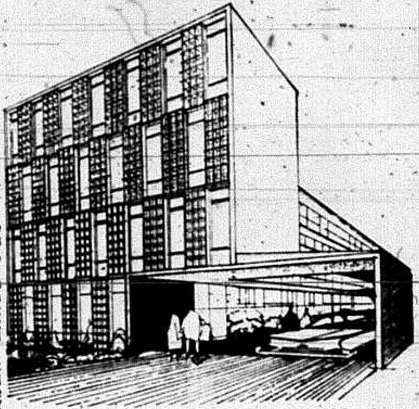 | |
| Apartments, 349 Beaconsfield Parade, St Kilda(1960) |
