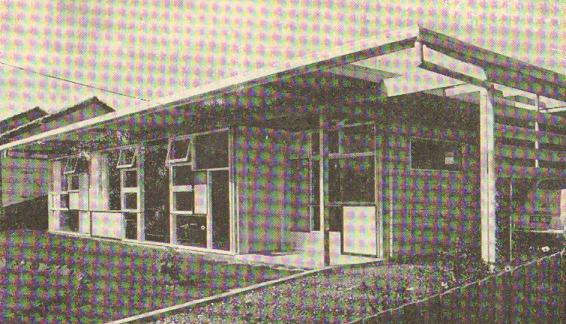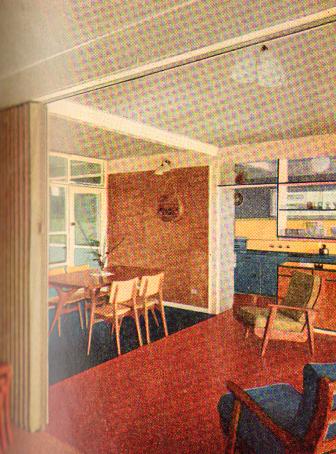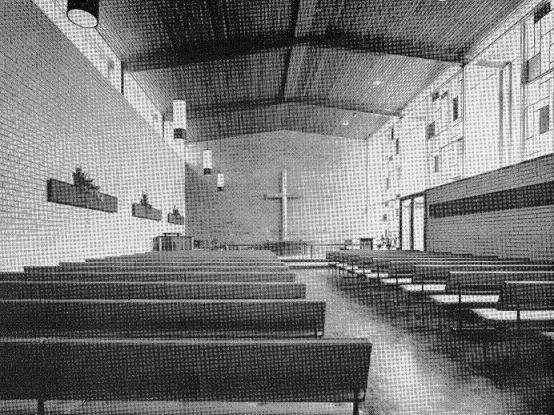Reginald
Allen Cranche (Reg) Curtis was born on 29 November 1921 in Geelong,
where he began his architectural career by studying building
construction at the Gordon Institute of Technology. He then
worked in Colac as assistant to the general manager of a construction
company before moving on to Melbourne, where he gained a position
in the office
of architect and acoustics specialist H Vivian Taylor, who was one of
Australia's leading designers of modern theatres and cinemas.
During his
time in Taylor’s office, Curtis completed his education by taking
various subjects at Swinburne Technical College and Melbourne Technical
College, as well as the University of Melbourne Architectural Atelier.
Curtis' earliest known independent commission, evidently undertaken while still employed by Vivian Taylor, was a modest fibro-clad house in the Dandenong Ranges for noted children's book illustrator Peg Maltby (1899-1985) and her husband George, for which tenders were called in May 1946. However, another decade passed before Curtis finally began his own private practice in 1957. Concentrating largely on small-scale residential commissions, he is known to have designed houses in a number of developing outer suburbs, including Beaumaris, Templestowe and Park Orchards. His most well-known project, which was published in at least two local journals, was a house at Glen Waverley. Completed in 1957, this appeared to be a typical smartly modernist house of the period, with open plan, window walls, flat roof and broad eaves. Much was made in the press, however, of the fact that the house was constructed largely of a proprietary compressed strawboard panel known as Stramit, which, while widely used in Sweden for two decades, was still something of a novelty in Australia. A decade after the completion of the house, the original clients commissioned Curtis to design a discrete rear addition; this took the form of a freestanding wing, which replicated the materials and detailing of the original house while remaining visually separated from it by means of a glazed link. Around the same time, Curtis designed a similarly sympathetic addition to a striking modernist house in Strathmore that was designed eight years earlier by Earle & Bunbury. The original house had been planned on an unusual polygonal module, which Curtis repeated in his own addition.
One of Curtis’ few known non-residential projects during this era was the Plymouth Gospel Hall in Camberwell, which was designed in 1958 for the non-conformist Brethren denomination. Befitting the congregation's non-traditional liturgy, the 2,000 seat church was strikingly original in its conception, with a circular plan extruded into a squat cylindrical volume, surmounted by a shell-concrete saucer dome. In designing the interior, Curtis had ample opportunity to exercise his interest in acoustics, which stemmed from his earlier experiences in the office of Vivian Taylor. The church auditorium ingeniously incorporated a saucer-shaped concrete floor, with an off-centre "reverse dome" of moulded plywood, which projected from the ceiling to provide the necessary acoustic attenuation. Curtis went on to become highly sought-after as an architectural acoustics consultant. In that capacity, he collaborated with prolific ecclesiastical architects Earle & Bunbury on their scheme for a Methodist Church in Bell Street, Pascoe Vale South, in 1959-60. Working together, Reg Curtis and Jim Earle designed a church pew with a perforated vinyl cover that prevented acoustic reverberation within the building, even when the auditorium was partially or completely empty. The highly innovative design was later sold to Aristoc Industries, a leading furniture company of the period.
Little else is currently known of Curtis' architectural practice in Melbourne. He appears to have become sufficiently well-known by 1960, when a newspaper advertisement for a particular brand of lightweight concrete aggregate included his name in "an impressive list of leading architects, engineers and concrete manufacturers" who endorsed the product. Meanwhile, Curtis' expertise in acoustics continued to be sought by other practitioners; he is known to have worked with Sir Roy Grounds on the designs of the Melbourne Arts Centre and Concert Hall, and also maintained his earlier association with the office of James Earle (later Earle, Shaw & Partners) until well into the 1990s.
Reg Curtis died on 29 October 2002, a month before his 81st birthday.
Curtis' earliest known independent commission, evidently undertaken while still employed by Vivian Taylor, was a modest fibro-clad house in the Dandenong Ranges for noted children's book illustrator Peg Maltby (1899-1985) and her husband George, for which tenders were called in May 1946. However, another decade passed before Curtis finally began his own private practice in 1957. Concentrating largely on small-scale residential commissions, he is known to have designed houses in a number of developing outer suburbs, including Beaumaris, Templestowe and Park Orchards. His most well-known project, which was published in at least two local journals, was a house at Glen Waverley. Completed in 1957, this appeared to be a typical smartly modernist house of the period, with open plan, window walls, flat roof and broad eaves. Much was made in the press, however, of the fact that the house was constructed largely of a proprietary compressed strawboard panel known as Stramit, which, while widely used in Sweden for two decades, was still something of a novelty in Australia. A decade after the completion of the house, the original clients commissioned Curtis to design a discrete rear addition; this took the form of a freestanding wing, which replicated the materials and detailing of the original house while remaining visually separated from it by means of a glazed link. Around the same time, Curtis designed a similarly sympathetic addition to a striking modernist house in Strathmore that was designed eight years earlier by Earle & Bunbury. The original house had been planned on an unusual polygonal module, which Curtis repeated in his own addition.
One of Curtis’ few known non-residential projects during this era was the Plymouth Gospel Hall in Camberwell, which was designed in 1958 for the non-conformist Brethren denomination. Befitting the congregation's non-traditional liturgy, the 2,000 seat church was strikingly original in its conception, with a circular plan extruded into a squat cylindrical volume, surmounted by a shell-concrete saucer dome. In designing the interior, Curtis had ample opportunity to exercise his interest in acoustics, which stemmed from his earlier experiences in the office of Vivian Taylor. The church auditorium ingeniously incorporated a saucer-shaped concrete floor, with an off-centre "reverse dome" of moulded plywood, which projected from the ceiling to provide the necessary acoustic attenuation. Curtis went on to become highly sought-after as an architectural acoustics consultant. In that capacity, he collaborated with prolific ecclesiastical architects Earle & Bunbury on their scheme for a Methodist Church in Bell Street, Pascoe Vale South, in 1959-60. Working together, Reg Curtis and Jim Earle designed a church pew with a perforated vinyl cover that prevented acoustic reverberation within the building, even when the auditorium was partially or completely empty. The highly innovative design was later sold to Aristoc Industries, a leading furniture company of the period.
Little else is currently known of Curtis' architectural practice in Melbourne. He appears to have become sufficiently well-known by 1960, when a newspaper advertisement for a particular brand of lightweight concrete aggregate included his name in "an impressive list of leading architects, engineers and concrete manufacturers" who endorsed the product. Meanwhile, Curtis' expertise in acoustics continued to be sought by other practitioners; he is known to have worked with Sir Roy Grounds on the designs of the Melbourne Arts Centre and Concert Hall, and also maintained his earlier association with the office of James Earle (later Earle, Shaw & Partners) until well into the 1990s.
Reg Curtis died on 29 October 2002, a month before his 81st birthday.
Select List of Projects
| 1946 1957 1958 1959-60 1968 | Residence for G & P Maltby, 21 Sunset Avenue, Ferny Creek (Olinda) Residence for B Dingle, Fairhills Parade, Glen Waverley Plymouth Gospel Hall, 27 Prospect Hill Road, Camberwell [demolished] Methodist Church, Pascoe Vale South [acoustic consultant to Earle & Bunbury] Additions to residence for B Dingle, 16 Fairhills Parade, Glen Waverley Additions to residence for A Abbey, 33 Bournian Avenue, Strathmore |
 | |
| Exterior of Dingle House at Glen Waverley (1957) |
 | |
| Interior of Dingle House at Glen Waverley (1957) |
 | |
| Interior of Methodist Church (Earle & Bunbury, 1960), showing pews designed by Reg Curtis and James Earle. |
| Acknowledgement is made to the architect's widow, Mrs Curtis, his former colleague, the late Jim Earle, and his former client, Mrs Dingle, for providing information. |
