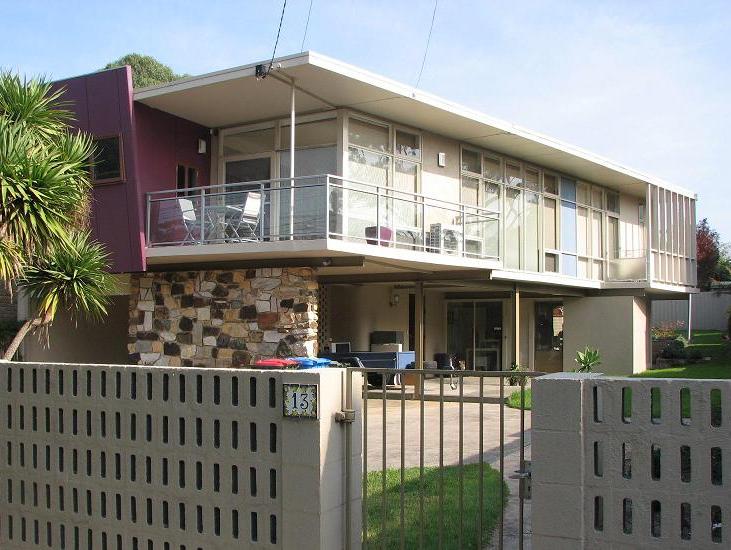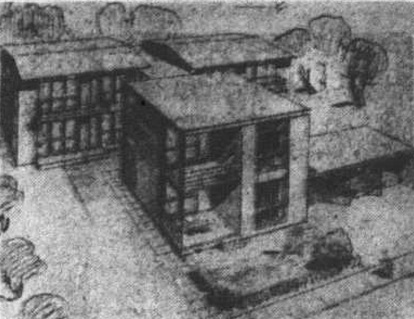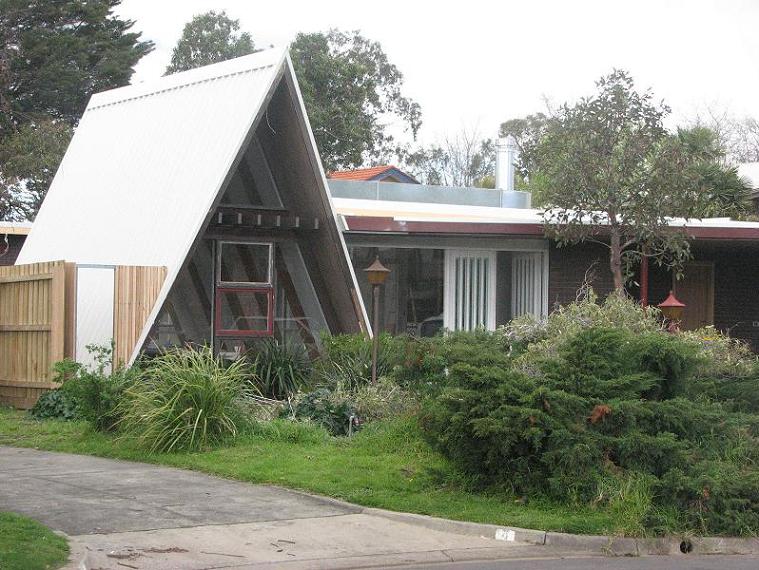Tadeusz Josef "Tad" Karasinski was born in Zakopone, in southern Poland, on 23 October 1903.
He subsequently moved north-east, to the Polish city of Lwów (now
L'viv, in Ukraine), where he completed a four-year degree in
architecture and engineering at the University of Lwów. After graduating in 1931, Karasinski was employed as an architect to the City of Lwów
for a further four years, during which time he was involved in the
design and construction of sportsfields, stadia and swimming pools
across the city. In 1934, he took the position of
District Architect to the nearby city of Łuck (now Lukst, also in
Ukraine), and, two years thence, was promoted to Director of the
Technical Board for the City of Łuck
- a district with a population at that time of twelve million people.
With a staff of 37 architects and engineers under his direction,
Karasinski was responsible for numerous large-scale projects including
an 8,000 ton silo, a 250-bed hospital, more than thirty schools, and a
church to seat 2,500 people. In 1938, he was awarded the
Silver Order for Distinguished Service by the Polish Government.
During his six years in Łuck,
Karasinski also maintained the right of private practice and
completed various smaller-scaled projects including a three-storey
warehouse, a theatre and some residential work.
During the Second World War, Tad Karasinski was involved with the Polish Underground and spent some time as a Prisoner of War in Germany. By 1946, he had settled in Stuttgart, where, after becoming licensed to practice as an architect in Germany, he opened his own office; subsequent projects included the Leindle Cinema and buildings for the ASA Glassworks. During this period, Karasinski also lectured in architecture and construction at the newly-established Polish Technical College in nearby Esslingen.
In 1948, Karasinski migrated to Australia, arriving in Melbourne on 23 February 1949. He spent his first two years working as a carpenter for the State Electricity Commission (SEC) under the Commonwealth Migration Scheme for Displaced Persons. In 1951, Karasinski obtained a position in the Development Division of the A V Jennings Construction Company and remained there for 2˝ years. From late 1953, Karasinski spent five months working for the Department of Works in Port Moresby before returning to Melbourne in May 1954 and taking a position with the prominent city architectural firm then known as Godfrey, Spowers, Hughes, Mewton & Lobb. By 1957, however, Karasinski had returned to A V Jennings, where he was responsible for designing many of the new houses on the ambitious Trentwood Estate in Balwyn North (1957-60).
From the late 1950s until his death, Tad Karasinski also undertook a number of private commissions under his own name. One of the earliest of these was the house that he designed for himself and his wife, Barbara, which was erected in Beaumaris in 1958. A flat-roofed glass-walled elevated box in the best European modernist tradition, this striking house was later published in the Australian Home Beautiful as part of a two-page pictorial spread of architect's own residences. Karasinski went on to design several other houses, blocks of flats, and residential additions before his early death in 1968. His widow, Barbara, remained living in their house at Beaumaris until her own death in 2000.
During the Second World War, Tad Karasinski was involved with the Polish Underground and spent some time as a Prisoner of War in Germany. By 1946, he had settled in Stuttgart, where, after becoming licensed to practice as an architect in Germany, he opened his own office; subsequent projects included the Leindle Cinema and buildings for the ASA Glassworks. During this period, Karasinski also lectured in architecture and construction at the newly-established Polish Technical College in nearby Esslingen.
In 1948, Karasinski migrated to Australia, arriving in Melbourne on 23 February 1949. He spent his first two years working as a carpenter for the State Electricity Commission (SEC) under the Commonwealth Migration Scheme for Displaced Persons. In 1951, Karasinski obtained a position in the Development Division of the A V Jennings Construction Company and remained there for 2˝ years. From late 1953, Karasinski spent five months working for the Department of Works in Port Moresby before returning to Melbourne in May 1954 and taking a position with the prominent city architectural firm then known as Godfrey, Spowers, Hughes, Mewton & Lobb. By 1957, however, Karasinski had returned to A V Jennings, where he was responsible for designing many of the new houses on the ambitious Trentwood Estate in Balwyn North (1957-60).
From the late 1950s until his death, Tad Karasinski also undertook a number of private commissions under his own name. One of the earliest of these was the house that he designed for himself and his wife, Barbara, which was erected in Beaumaris in 1958. A flat-roofed glass-walled elevated box in the best European modernist tradition, this striking house was later published in the Australian Home Beautiful as part of a two-page pictorial spread of architect's own residences. Karasinski went on to design several other houses, blocks of flats, and residential additions before his early death in 1968. His widow, Barbara, remained living in their house at Beaumaris until her own death in 2000.
Select List of Projects
| 1958 1959 1961 1967 1968 | Residence for T & B Karasinski, 13 Banksia Street, Beaumaris [demolished 2015] Block of flats (Sea Breeze Homes), Beach Road, Mordialloc Residence for A Sist, Bellevue Road, Balwyn North Residence for G Mitchell, Salford Avenue, Balwyn Residential extension for S Goldberg, Belvoir Court, Murrumbeena |
 | |
| Tadeusz Karasinksi's own residence, Beaumaris (1958) (photograph by Simon Reeves, Built Heritage Pty Ltd) |
 | |
| The Sea Breeze Homes flats at Mordialloc (1959) |
 | |
| Mitchell residence and Studio, Balwyn (1967) (photograph by Simon Reeves, Built Heritage Pty Ltd) |
