Born
in Windsor in 1898, (Thomas) Bennet Dunstan Reynolds was the son of
Richard Reynolds and the former Margaret Ann Dunstan. By his own
account, Reynolds was articled to "a Melbourne architect" (possibly
Leslie J W Reed, who later endorsed his application for registration)
and also spent time in London, where he worked for architect A R
Lamb and studied at London University. Returning to Melbourne,
Reynolds commenced studies at Melbourne University and an unnamed
technical school before, as he put it, "war service prevented
continuance". He enlisted with
the Australian
Imperial Forces in September 1916, and, on Christmas Eve, embarked from
Melbourne aboard the RMS Orontes.
Initially attached to the
9th Reinforcements
of the 14th Field Artillery Brigade, he later transferred to the 106th Howitzer
Battery of the 6th Army Brigade, working as a linesman in a
front line trench. On the morning of 11 June 1918, after a
communication cable between the trench and the Batallion Headquarters
had been damaged by heavy shelling, Reynolds spent three hours under
enemy fire, repairing 24 separate breaks in the cable. For his
"great bravery and determination", he was awarded the Military Medal.
Promoted to the rank of Second Lieutenant, Reynolds returned to Australia in August 1919.
In 1920, Reynolds commenced his private practice with a city office at 14 Queen Street, Melbourne, and he was one of the first Victorian architects to become registered when legislation made this compulsory in 1923. Reynolds married Merle Dulcie Scott in 1922; the couple settled in the suburb of Heidelberg, in Melbourne's northeast, and had three children: daughters Yvonne Merle and Patricia Joan, and a son, Richard (1931-1971). During this early phase of his career, Reynolds' output was largely residential, with several houses built in his local area. In 1926, he re-organised his practice under the name of Dunstan Reynolds & Partners, with offices at Temple Court in Collins Street. His office stationery provides a glimpse into his idiosyncratic aesthetic sensibilities; he chose an unusually heavy and textured beige-coloured notepaper, embossed with an elaborate letterhead with a gilt logo: an oval disc depicting a lion alongside a Greek Doric column, with the firm's date of origin in Roman numerals below. Surviving correspondence reveals that Reynolds' eponymous partners included architects Herbert Stanley Harris (1895-1975), who had formerly maintained his own office nearby at 20 Queen Street, and Robert Le Poer Terry, later to become a prominent sole practitioner in his own right.
The new firm of Dunstan Reynolds & Associates appears to have concentrated primarily on residential projects, invariably realised in then-fashionable revivalist styles. A typical example, published in Australian Home Beautiful in 1927, under the title of "a small house with an Italian origin", was lauded as a fine example of a low-cost minimum-plan dwelling. Around the same time, a selection of house designed by the office of Dunstan Reynolds & Partners was published as a forty-page booklet, entitled How to Plan, Finance and Build your Home. Two of the firm's most notable non-residential projects sprung from the fact that Reynolds was a Freemason. While living in Heidelberg, he was engaged to design the new temple for his local lodge; after moving to Balwyn in the mid-1920s, he joined Emulation Lodge No 141 and, in 1927, ended up designing their new temple in Canterbury.
Reynolds' wartime experience had not only brought him a Military Medal, but also an unspecified illness that would plague him for the rest of his life. His poor health prompted the dissolution of Dunstan Reynolds & Partners around 1930, and his professional activities appear to have been entirely curtained for the next five or six years. In 1936, as he explained in a letter to the ARBV Registrar: "For many years, I suffered a complete nervous collapse and was unable to practice at all. Fortunately, this condition has now passed, and I am back again in practice". Reynolds had entered into partnership with two slightly older architects who, like him, were returned WW1 servicemen: William Hughston Craig (1893-1959) and Stanley George Garrett (1894-1958). The new firm, styled as Craig, Reynolds & Garrett, went on to complete a snall number of projects, including a war memorial at Point Cooke for the Royal Flying Corps Association (of which Garrett was a member) and a block of maisonettes in Box Hill (the suburb from which both Garrett and Craig hailed). However, Reynolds' personal problems were far from over. In August 1938, with liabilities of £3,564 and assets at nil, he was declared insolvent - an outcome that, by his own admission, stemmed from his war-related health problems.
Reynolds subsequently left his wife and moved to Sydney, where, in May 1940, he petitioned for bankruptcy in the state of NSW. By the end of the following year, he had re-established his architectural practice (this time, under the name "Bennet D Reynolds") with an office in the new MLC Building on Martin Place. While nothing is recorded of his subsequent architectural output in New South Wales, Reynolds is known to have pursued other business interests. In 1945, it was reported that, after four years of experimentation, he had perfected a method of distilling high-octane petrol from waste sump oil. This venture, which operated from a makeshift refinery in a disused brick pit in North Sydney, was evidently not a success. In February 1947, Reynolds returned to Melbourne for the wedding of his younger daughter; his former wife had herself remarried in the interim. Back in Sydney, Reynolds appeared in court again in early 1949 - this time in a case brought against the Ajax Oil Refineries Pty Ltd. He died later that year.
In 1920, Reynolds commenced his private practice with a city office at 14 Queen Street, Melbourne, and he was one of the first Victorian architects to become registered when legislation made this compulsory in 1923. Reynolds married Merle Dulcie Scott in 1922; the couple settled in the suburb of Heidelberg, in Melbourne's northeast, and had three children: daughters Yvonne Merle and Patricia Joan, and a son, Richard (1931-1971). During this early phase of his career, Reynolds' output was largely residential, with several houses built in his local area. In 1926, he re-organised his practice under the name of Dunstan Reynolds & Partners, with offices at Temple Court in Collins Street. His office stationery provides a glimpse into his idiosyncratic aesthetic sensibilities; he chose an unusually heavy and textured beige-coloured notepaper, embossed with an elaborate letterhead with a gilt logo: an oval disc depicting a lion alongside a Greek Doric column, with the firm's date of origin in Roman numerals below. Surviving correspondence reveals that Reynolds' eponymous partners included architects Herbert Stanley Harris (1895-1975), who had formerly maintained his own office nearby at 20 Queen Street, and Robert Le Poer Terry, later to become a prominent sole practitioner in his own right.
The new firm of Dunstan Reynolds & Associates appears to have concentrated primarily on residential projects, invariably realised in then-fashionable revivalist styles. A typical example, published in Australian Home Beautiful in 1927, under the title of "a small house with an Italian origin", was lauded as a fine example of a low-cost minimum-plan dwelling. Around the same time, a selection of house designed by the office of Dunstan Reynolds & Partners was published as a forty-page booklet, entitled How to Plan, Finance and Build your Home. Two of the firm's most notable non-residential projects sprung from the fact that Reynolds was a Freemason. While living in Heidelberg, he was engaged to design the new temple for his local lodge; after moving to Balwyn in the mid-1920s, he joined Emulation Lodge No 141 and, in 1927, ended up designing their new temple in Canterbury.
Reynolds' wartime experience had not only brought him a Military Medal, but also an unspecified illness that would plague him for the rest of his life. His poor health prompted the dissolution of Dunstan Reynolds & Partners around 1930, and his professional activities appear to have been entirely curtained for the next five or six years. In 1936, as he explained in a letter to the ARBV Registrar: "For many years, I suffered a complete nervous collapse and was unable to practice at all. Fortunately, this condition has now passed, and I am back again in practice". Reynolds had entered into partnership with two slightly older architects who, like him, were returned WW1 servicemen: William Hughston Craig (1893-1959) and Stanley George Garrett (1894-1958). The new firm, styled as Craig, Reynolds & Garrett, went on to complete a snall number of projects, including a war memorial at Point Cooke for the Royal Flying Corps Association (of which Garrett was a member) and a block of maisonettes in Box Hill (the suburb from which both Garrett and Craig hailed). However, Reynolds' personal problems were far from over. In August 1938, with liabilities of £3,564 and assets at nil, he was declared insolvent - an outcome that, by his own admission, stemmed from his war-related health problems.
Reynolds subsequently left his wife and moved to Sydney, where, in May 1940, he petitioned for bankruptcy in the state of NSW. By the end of the following year, he had re-established his architectural practice (this time, under the name "Bennet D Reynolds") with an office in the new MLC Building on Martin Place. While nothing is recorded of his subsequent architectural output in New South Wales, Reynolds is known to have pursued other business interests. In 1945, it was reported that, after four years of experimentation, he had perfected a method of distilling high-octane petrol from waste sump oil. This venture, which operated from a makeshift refinery in a disused brick pit in North Sydney, was evidently not a success. In February 1947, Reynolds returned to Melbourne for the wedding of his younger daughter; his former wife had herself remarried in the interim. Back in Sydney, Reynolds appeared in court again in early 1949 - this time in a case brought against the Ajax Oil Refineries Pty Ltd. He died later that year.
Select List of Projects
B Dunstan Reynolds
| 1922 1923 1924 | Residence, Outlook Drive, Heidelberg Residence, 33 Castle Street, Heidelberg Residence, 1485 High Street, Glen Iris Residences, corner Curzon and Baillie streets, North Melbourne Residences, Punt Road, South Yarra Garage, Chetwynd Street, North Melbourne Ivalda Masonic Temple, 40-42 Salisbury Avenue, Ivanhoe Residence for Mrs Smith, Rose Street, Ivanhoe Residence, Queens Road, Melbourne |
Dunstan Reynolds & Partners
| 1927 1928 1929 | Masonic Temple (Emulation Hall), 3 Rochester Road, Canterbury Residence, Woodlands Street, Essendon Residence, William Street, Newport Residence, Beach Road, Black Rock Residence, Kiernan Avenue, Ivanhoe Residential flats, Brighton Plaza Theatre, 243 Allan Street, Kyabram |
Craig, Reynolds & Garrett
| 1935 1936 1937 | Residential hotel for Victorian Softgoods Association, 237 Flinders Lane, Melbourne Pair of maisonettes, Box Hill WW1 Memorial for Royal Flying Corps Association, RAAF Aerodrome, Point Cooke |
Bennet D Reynolds (Sydney)
| 1941- | No projects yet identified |
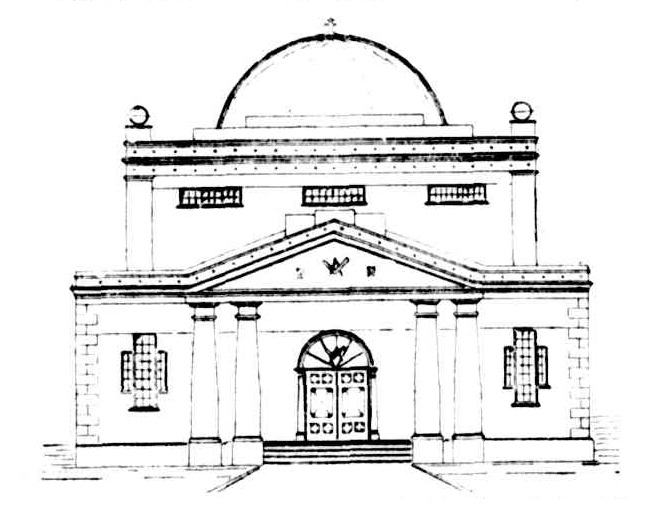 | |
| Ivalda Masonic Temple, Ivanhoe (1924) |
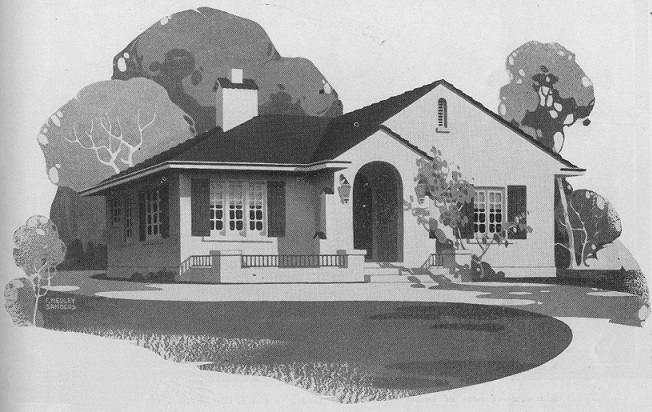 | |
| Scheme for a "small house of Italian origin" (1927) |
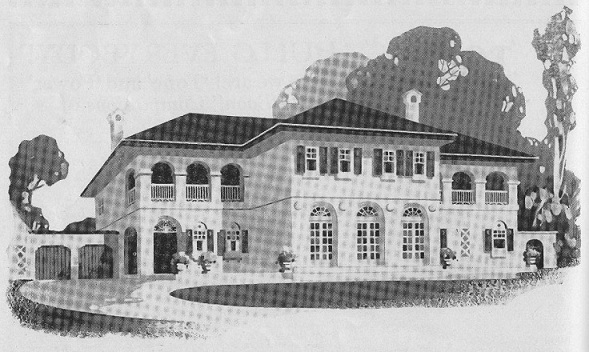 | |
| Scheme for a "twelve-roomed house" (1927) |
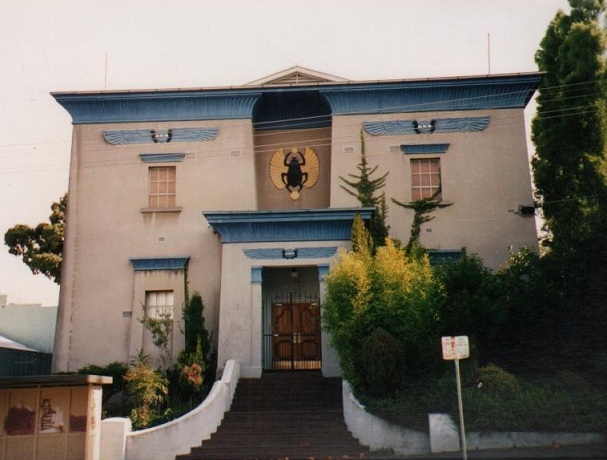 | |
| Emulation Hall, Rochester Road, Canterbury (1927-28) (photograph by Simon Reeves, 1995) |
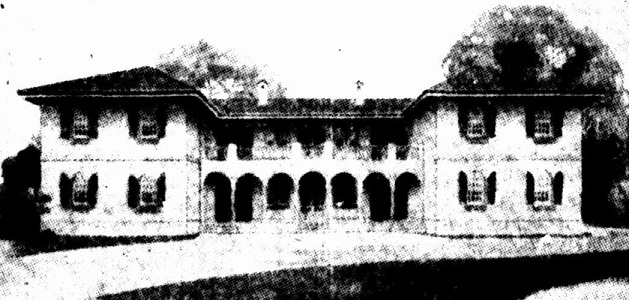 | |
| Block of residential flats, Brighton (1928) |
